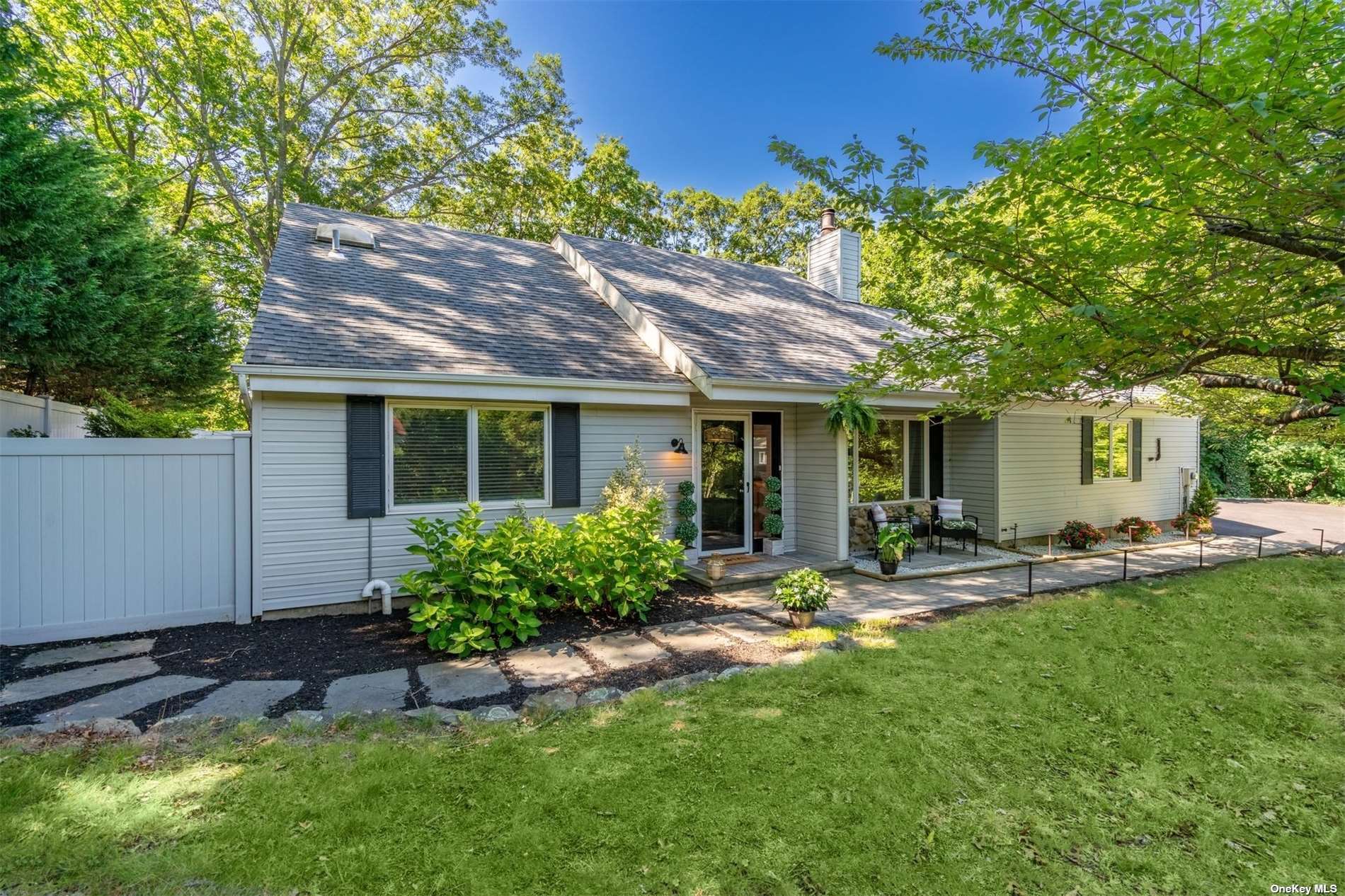$795,000
16 Highridge Drive, Huntington, NY 11743
Total Taxes: $12,653
Status: Closed
Status: Closed

MLS#:
3506352
- Style: Farm Ranch
- Rooms: 8
- Bedrooms: 4
- Baths: 2 Full
- Basement: None
- Parking: Private, Attached, 2 Car Attached, Driveway
- Schools: Huntington
- Community Features: Park
- Total Taxes: $12,653
- Lot Size: .38
- Lot Sqft: 16553
- Apx. Year Built: 1979
PRIVACY!! The house is situated in a private hilltop setting and is beautifully designed and decorated. It offers a range of modern amenities and has recently undergone updates, including a 5-year-old kitchen and bathrooms. The house features an open floor plan that enhances the flow between different living spaces. A floating staircase serves as an architectural centerpiece and connects the kitchen, dining room, living room, and den. The property includes a master suite that comprises a full bathroom, a sitting room, and a walk-in closet. This space provides a private and comfortable retreat within the home. The property boasts a fenced yard, which offers privacy and security. A brick patio adds to the outdoor living space, providing an area for relaxation and outdoor activities. The house features a newer roof. Additionally, it includes a 2-car garage, providing ample parking and storage space. The wall for the 4th bedroom was opened up. The property's location is highly convenient, being close to Huntington village's shopping and restaurants. It's also situated near Heckscher Park, allowing residents to enjoy outdoor activities and events. Mint move in condition. It offers a peaceful and serene environment for residents to escape from the hustle and bustle of daily life.
Floor Plan
- First: Living Room, Dining Room, Kitchen, Den/Office, Bedroom, Bedroom, Bathroom
- Second: Family Room, Master Bedroom, Bathroom
Interior/Utilities
- Interior Features: 1st Floor Bedrm, Cathedral Ceiling(s), Den/Family Room, Eat-in Kitchen, Formal Dining Room, Master Bath, Walk-In Closet(s)
- Windows: Skylight(s)
- Appliances: Dishwasher, Dryer, Oven, Refrigerator, Washer
- Heating: Oil, Baseboard
- Heat Zones: 2
- A/C: Central Air
- Water: Public
- Sewer: Sewer
- # Floors in Unit: Two
Exterior/Lot
- Construction: Frame, Vinyl Siding
- Parking: Private, Attached, 2 Car Attached, Driveway
- Lot Features: Private
- Porch/Patio: Patio
Room Information
- Rooms: 8
- Bedrooms: 4
- Baths: 2 Full/0 Half
- # Kitchens: 1
Financial
- Total Taxes: $12,653
